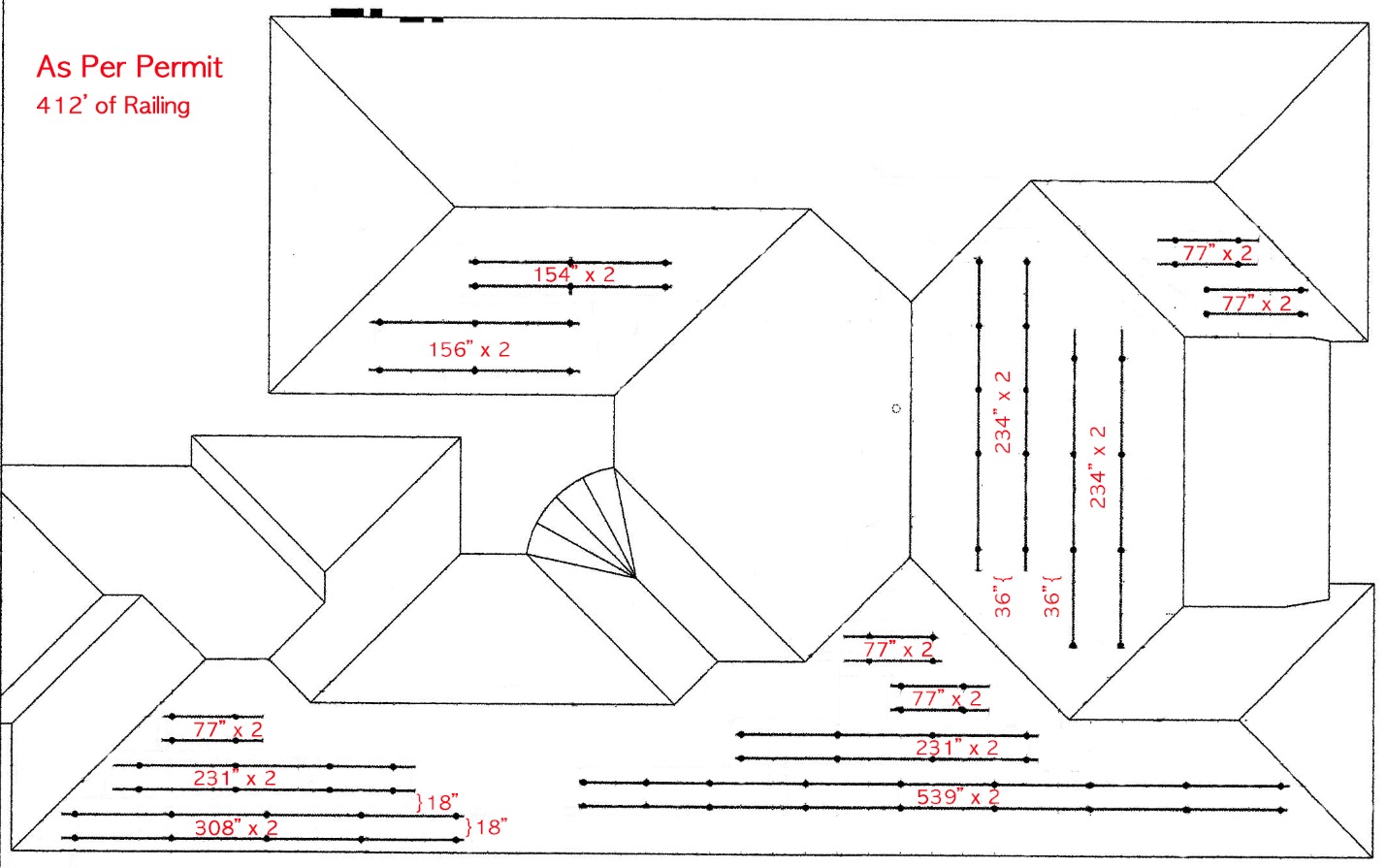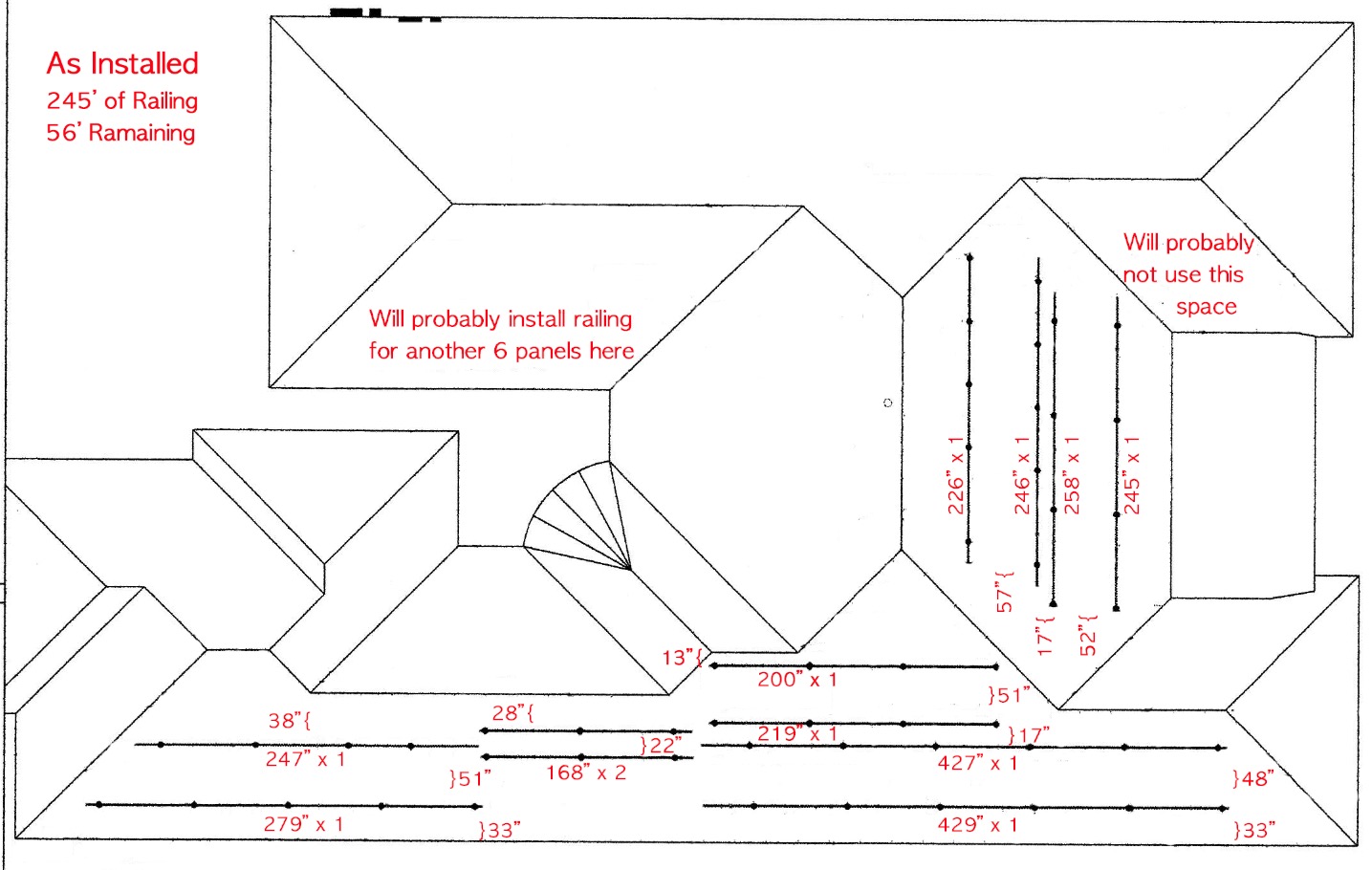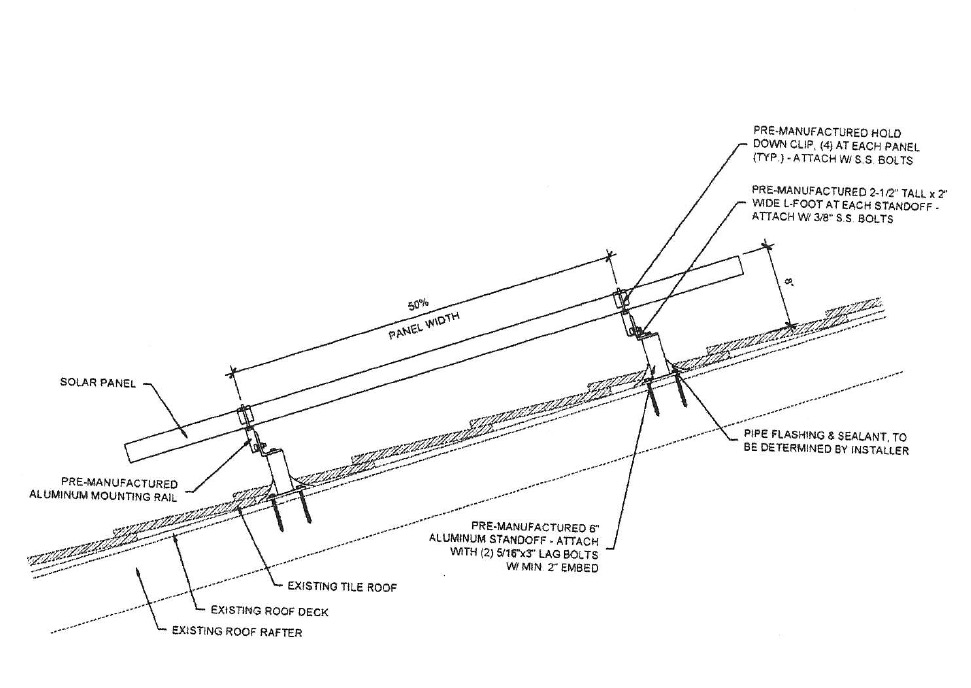As you guys probably saw in my other thread, my installer seemed to be pretty lazy/cutting corners from the start. It has only gotten much worse and now I'm in the thick of this and not really sure what my options are.
I'm not even sure if what he is doing is correct and or legal. A few things...
He is completely not following what we agreed on for the system design or what was approved on the permit.
We agreed on a layout that was mostly landscape panels in a particular arrangement, and he completely changed it without notice.
In changing this, he did not follow the fire setback code at all (which is 3' from the ridge, and that what is shown on the permit). There are spots where he left 0 setback and others where he left 2'.
He is not using the wire gauge specified on the permit, which calls for 4AWG. He is using 6AWG and 8AWG. Also not using the specified conduit thickness, which affect the fill and that was approved for a certain amount.
The permit calls for 6"x2"x2" posts for the racking with flashing and sealant. He used only lag bolts, directly through the tile and through the paper and caulked both with silicon, no flashing of any kind. The racks feels flimsy, they easily shake if you move them...can just lag bolts hold up hundreds of pounds of panels?
So now what I'm not sure. How he expects this to pass inspection I have no idea, especially the wire thickness which can easily be checked by an inspector or especially the fire setback.





I'm not even sure if what he is doing is correct and or legal. A few things...
He is completely not following what we agreed on for the system design or what was approved on the permit.
We agreed on a layout that was mostly landscape panels in a particular arrangement, and he completely changed it without notice.
In changing this, he did not follow the fire setback code at all (which is 3' from the ridge, and that what is shown on the permit). There are spots where he left 0 setback and others where he left 2'.
He is not using the wire gauge specified on the permit, which calls for 4AWG. He is using 6AWG and 8AWG. Also not using the specified conduit thickness, which affect the fill and that was approved for a certain amount.
The permit calls for 6"x2"x2" posts for the racking with flashing and sealant. He used only lag bolts, directly through the tile and through the paper and caulked both with silicon, no flashing of any kind. The racks feels flimsy, they easily shake if you move them...can just lag bolts hold up hundreds of pounds of panels?
So now what I'm not sure. How he expects this to pass inspection I have no idea, especially the wire thickness which can easily be checked by an inspector or especially the fire setback.









Comment