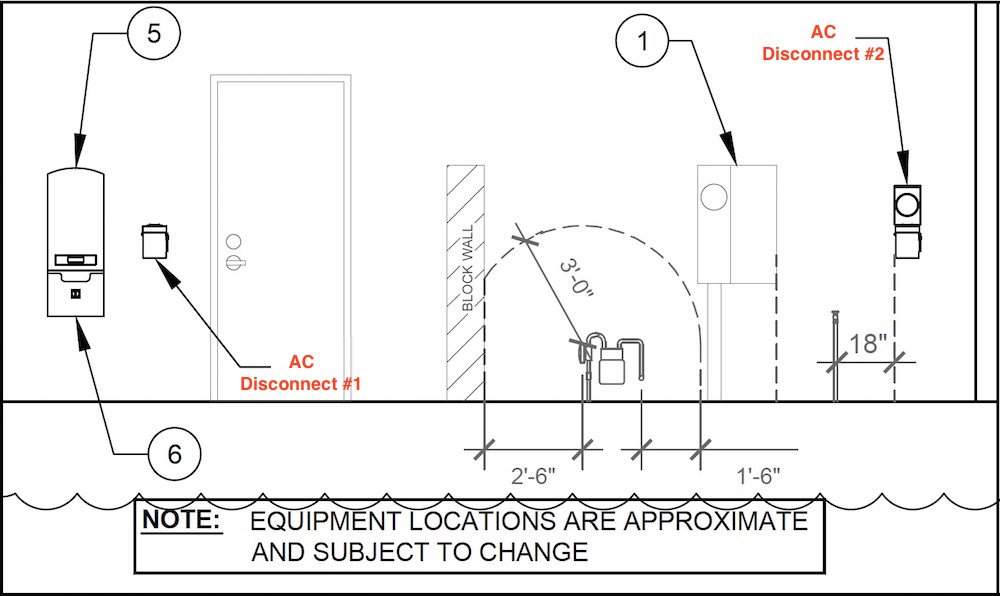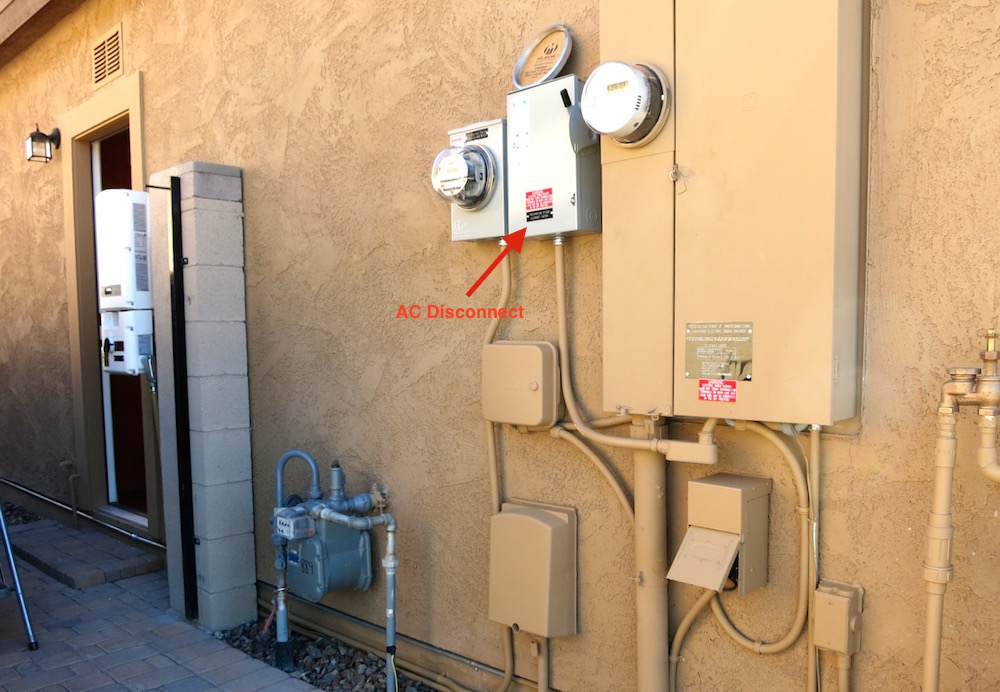"Corrections inc."? Does this allow for bringing up additional ones next time? Will this cost less next time around, and be simpler, since no changes to the permit are needed?
At least you will know your system is installed correctly, eventually.
Most Popular Topics
Collapse
Solar install turning out really bad - looking for some help/advice please.
Collapse
X
-
Leave a comment:
-
No, he didn't have to be here for the inspection. Neither did I really.
Items are obviously very easy and quick to fix, will probably tackle them myself.Leave a comment:
-
Some how I thought the installer was going to be there before the inspector? He never even showed? He has been a total failure.
Leave a comment:
-
Failed again.
The installer put 3/4" conduit on the roof between the arrays when the fixed it...and the permit shows 1". They modified the permit to 3/4" only on the side of the house, not on the roof...that part still shows 1". So it failed.



Called the installer, he didn't answer.Leave a comment:
-
Inspector just pulled up...here we go!Leave a comment:
-
You are correct. I did some more looking and based on your pictures you only have the DC switch. Too bad. That DC/AC switch could be locked out and should have met the condition of having a AC disconnect at the inverter.Yeah except that's not accurate. The Inverter only has a built in DC disconnect switch, no AC...even though the permit shows it. SolarEdge changed their systems somewhat recently, they used to have both AC and DC built in and the data sheets you find on Google still seems to show that.Leave a comment:
-
Most inverters stopped doing the on-board AC disco since most locations were requiring an external one. Made theirs irrelevant, so it made sense to remove it and save the $.Leave a comment:
-
Yeah except that's not accurate. The Inverter only has a built in DC disconnect switch, no AC...even though the permit shows it. SolarEdge changed their systems somewhat recently, they used to have both AC and DC built in and the data sheets you find on Google still seems to show that.Leave a comment:
-
Keeping my fingers crossed that all goes well today!Leave a comment:
-
That wiring diagram shows a two pole "switch" on the AC side of the inverter that opens the circuit for the L1 and L2 connections. If that can be "locked out" it might be considered to the the first of the 2 required AC disconnects.Leave a comment:
-
What? Why would I point it out to her? And what does it have to do with my inserting myself between the installer and the city?Leave a comment:
-
If she doesn't see it, I am sure you'll point out to her. It was another one of your mistakes to insert yourself between the installer and the city. Once you have bureaucrats playing CYA you end up paying the price.Just called the city inspector and she said she would be here today between 10:00 - 12:00 for rein spection.Leave a comment:
-
Just called the city inspector and she said she would be here today between 10:00 - 12:00 for re-inspection.
I was thinking there isn't anything major I should be worried about but now I'm not so sure.
The permit spec'd out two AC disconnects, one on each side of the gate which is required by code. My installer of course said that it's fine and we only need one. The inspector didn't say anything about it the first time she was out, so she either missed it (pretty hard to miss though, no?) or she's fine with just one.
I did ask the permit designer about it previously and I guess the code says that the disconnect has to be in line of sight at all times, otherwise two are required. When the gate is open, the one already installed is right there, probably 6 ft away at most so maybe it's ok? Guess we'll see what the inspector says when she gets here.
Permit specs:


As installed:

Leave a comment:
-
Theres no option for a panel level graph, but what I can see is the power output of each panel at 15 minute intervals.
Here is what it looks like at noon...4 panels shaded.

1pm is actually the time of day that the least amount of panels are shaded, 3 panels. I visually confirmed this up on the roof yesterday.

Reason being is the neighbor's 2 story house that is literally 10' wall to wall, and 8' roof edge to roof edge.

Leave a comment:
Leave a comment: